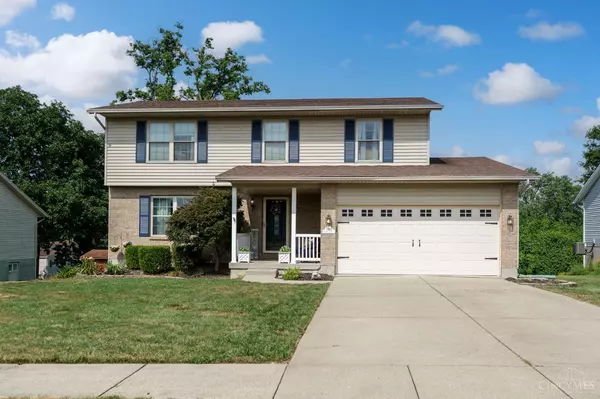$364,900
$358,900
1.7%For more information regarding the value of a property, please contact us for a free consultation.
7033 Beagle Ct Fairfield Twp, OH 45011
4 Beds
3 Baths
2,576 SqFt
Key Details
Sold Price $364,900
Property Type Single Family Home
Sub Type Single Family Residence
Listing Status Sold
Purchase Type For Sale
Square Footage 2,576 sqft
Price per Sqft $141
MLS Listing ID 1849496
Sold Date 10/01/25
Style Traditional
Bedrooms 4
Full Baths 2
Half Baths 1
HOA Y/N No
Year Built 1999
Lot Size 10,018 Sqft
Property Sub-Type Single Family Residence
Source Cincinnati Multiple Listing Service
Property Description
Two Story with Finished Walk Out Basement on Cul de Sac Lot in Fairfield Township's Hunters Trace Community ! A Cute Covered Front Porch Leads You Inside to Your New Home ! Beyond Formal Living Room/Flex Room & Formal Dining Room, the Kitchen with Island Opens Up to Breakfast Area & Great Room Highlighted by Gas Fireplace. Upstairs Are 4 Bedrooms Inclusive of the Primary Suite Offering En Suite with Shower/Jacuzzi Tub & Walk In Closet. You'll Love the Finished Basement Offering Plenty of Rec Space, Storage Area, Laundry Room, & Walk Out Access to the Backyard. The Deck Off of the Kitchen Offers Even More Space to Entertain. No HOA ! Please Note: Seller Willing to Consider Possible Flooring Allowance with Acceptable Offer. Also, This Property Qualifies for Special Program with Potential of $0 Down. Close Proximity to Bridgewater Falls, Downtown Hamilton, & the Interstate. Don't Miss This One !
Location
State OH
County Butler
Area Butler-W13
Zoning Residential
Rooms
Basement Full
Master Bedroom 11 x 20 220
Bedroom 2 11 x 11 121
Bedroom 3 11 x 14 154
Bedroom 4 14 x 10 140
Bedroom 5 0
Living Room 15 x 12 180
Dining Room 10 x 11 10x11 Level: 1
Kitchen 16 x 12
Family Room 0
Interior
Hot Water Gas
Heating Forced Air, Gas
Cooling Central Air
Window Features Vinyl
Exterior
Garage Spaces 2.0
Garage Description 2.0
View Y/N No
Water Access Desc Public
Roof Type Composition
Building
Foundation Poured
Sewer Public Sewer
Water Public
Level or Stories Two
New Construction No
Schools
School District Fairfield City Sd
Read Less
Want to know what your home might be worth? Contact us for a FREE valuation!

Our team is ready to help you sell your home for the highest possible price ASAP

Bought with Keller Williams Seven Hills Re






