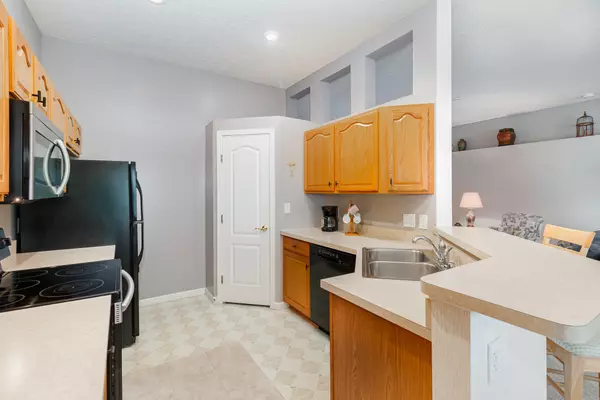$220,000
$215,000
2.3%For more information regarding the value of a property, please contact us for a free consultation.
1427 Taramore Drive Florence, KY 41042
2 Beds
3 Baths
959 Sqft Lot
Key Details
Sold Price $220,000
Property Type Condo
Sub Type Condominium
Listing Status Sold
Purchase Type For Sale
MLS Listing ID 634384
Sold Date 08/12/25
Style Traditional
Bedrooms 2
Full Baths 2
Half Baths 1
HOA Fees $398/mo
Year Built 2000
Lot Size 959 Sqft
Property Sub-Type Condominium
Property Description
Welcome to easy living in the desirable Tara community! This meticulously cared-for condo offers a private entrance, direct access from the garage, and a layout that lives large. The spacious living room flows effortlessly into a well-equipped kitchen featuring wood cabinetry, a pantry, and plenty of prep space. French doors lead to a versatile study that's perfect for working from home. The primary suite offers a walk-in closet and a roomy bath with double vanity, soaking tub, and separate shower. The second bedroom is also an ensuite, providing extra space and privacy for guests. A convenient half bath is perfect for visitors. You'll love the oversized laundry room plus the washer and dryer are included! Step out back to enjoy the large covered deck overlooking trees. Tara is a vibrant community with lakes, walking trails, a pool, and clubhouse...all just outside your door. Whether you're looking to relax or stay active, this location delivers!
Location
State KY
County Boone
Rooms
Basement Basement
Interior
Interior Features Walk-In Closet(s), Soaking Tub, Pantry, Open Floorplan, Entrance Foyer, Eat-in Kitchen, Double Vanity, Chandelier, Cathedral Ceiling(s), Ceiling Fan(s), High Ceilings, Multi Panel Doors
Heating Heat Pump, Electric
Cooling Central Air
Laundry Electric Dryer Hookup, Laundry Room, Washer Hookup
Exterior
Parking Features Driveway, Garage Faces Front
Garage Spaces 1.0
Community Features Landscaping, Lake Year Round, Pool, Clubhouse, Fitness Center
Utilities Available Cable Available, Sewer Available, Underground Utilities, Water Available
View Y/N Y
View Trees/Woods
Roof Type Shingle
Building
Story One
Foundation Slab
Sewer Public Sewer
Level or Stories One
New Construction No
Schools
Elementary Schools Erpenbeck Elementary
Middle Schools Ockerman Middle School
High Schools Ryle High
Others
Special Listing Condition Standard
Read Less
Want to know what your home might be worth? Contact us for a FREE valuation!

Our team is ready to help you sell your home for the highest possible price ASAP





