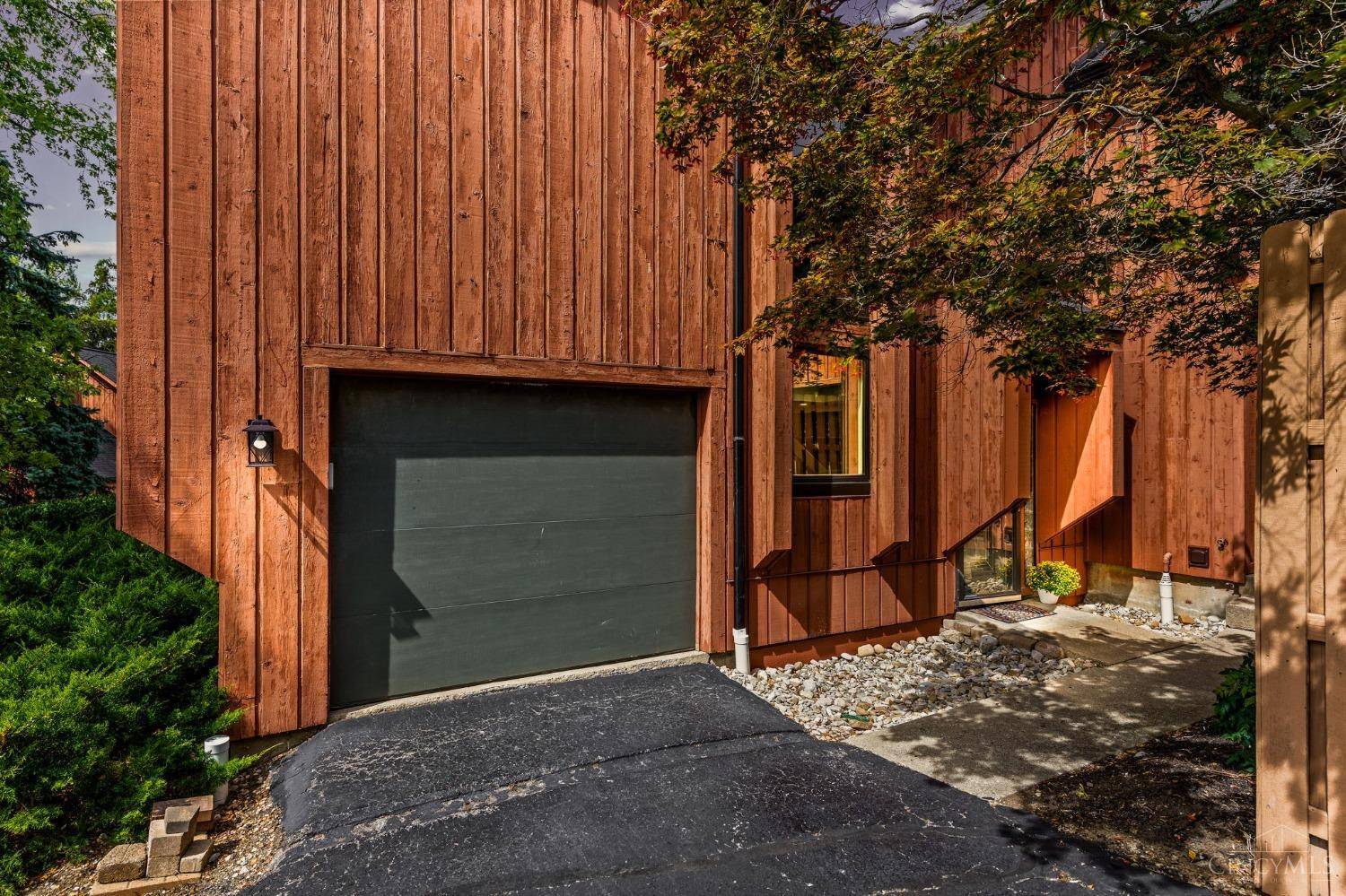$250,000
$250,000
For more information regarding the value of a property, please contact us for a free consultation.
8274 Coppernail Way West Chester, OH 45069
4 Beds
3 Baths
2,343 SqFt
Key Details
Sold Price $250,000
Property Type Condo
Sub Type Condominium
Listing Status Sold
Purchase Type For Sale
Square Footage 2,343 sqft
Price per Sqft $106
MLS Listing ID 1816815
Sold Date 10/21/24
Style Contemporary/Modern,Transitional
Bedrooms 4
Full Baths 2
Half Baths 1
HOA Fees $540/mo
HOA Y/N Yes
Year Built 1977
Lot Size 736 Sqft
Property Sub-Type Condominium
Source Cincinnati Multiple Listing Service
Property Description
This 4/2.5 condo with its captivating curb appeal is sure to steal your heart! Showcasing fresh paint, lighting upgrades and recently stained deck with UV protection. You'll enjoy the fireplace with a striking stone accent wall that creates a warm, inviting atmosphere, complimented by new flooring, trim & shoe molding, in the LR, kitchen, hall, and downstairs powder room. 1st flr laundry Finished LL w/ wet bar offers versatile space for home office or game day get togethers. Seller to pay for 8 months of buyers HOA fees upon successful closing!!! New roof, gutters & downspouts installed this Oct!HOA acquiring quotes for new siding. Walls in homeowner, walls out HOA; equals less maintenance and lower cost on homeowners insurance! Notable updates 2024: Exterior LED light fixtures, smart bulbs in LR,DR & kit. Upgraded HVAC components, electrical, plumbing. Lakota LSD!
Location
State OH
County Butler
Area Butler-E12
Rooms
Basement Full
Master Bedroom 19 x 18 342
Bedroom 2 12 x 12 144
Bedroom 3 13 x 11 143
Bedroom 4 11 x 10 110
Bedroom 5 0
Living Room 19 x 12 228
Dining Room 12 x 12 12x12 Level: 1
Kitchen 19 x 12 19x12 Level: 1
Family Room 0
Interior
Interior Features 9Ft + Ceiling
Hot Water Electric
Heating Electric
Cooling Central Air
Fireplaces Number 1
Fireplaces Type Stone, Wood
Window Features Double Hung,Insulated,Vinyl
Appliance Dishwasher, Electric Cooktop, Microwave, Oven/Range, Refrigerator
Laundry 15x5 Level: 1
Exterior
Exterior Feature Balcony, Patio, Porch
Garage Spaces 1.0
Garage Description 1.0
View Y/N No
Water Access Desc Public
Roof Type Shingle
Building
Foundation Poured
Sewer Public Sewer
Water Public
Level or Stories Two
New Construction No
Schools
School District Lakota Local Sd
Others
HOA Fee Include SnowRemoval, Trash, Water, AssociationDues, LandscapingCommunity, Other, WalkingTrails
Read Less
Want to know what your home might be worth? Contact us for a FREE valuation!

Our team is ready to help you sell your home for the highest possible price ASAP

Bought with Keller Williams Advisors





