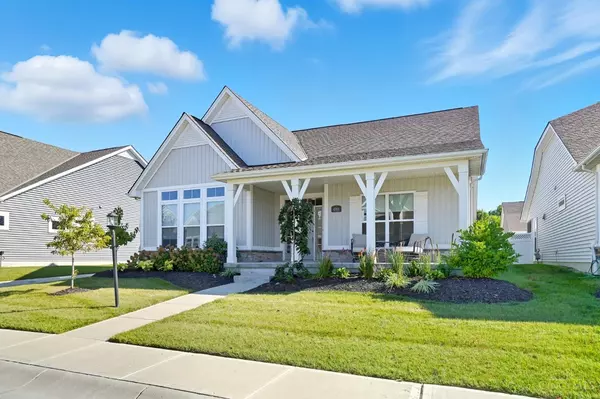
4991 Arena Ct Liberty Twp, OH 45011
3 Beds
3 Baths
2,178 SqFt
UPDATED:
Key Details
Property Type Single Family Home
Sub Type Single Family Residence
Listing Status Active
Purchase Type For Sale
Square Footage 2,178 sqft
Price per Sqft $238
Subdivision Carriage Hill
MLS Listing ID 1854450
Style Transitional
Bedrooms 3
Full Baths 3
HOA Fees $230/mo
HOA Y/N Yes
Year Built 2022
Lot Size 5,301 Sqft
Lot Dimensions 50x106
Property Sub-Type Single Family Residence
Source Cincinnati Multiple Listing Service
Property Description
Location
State OH
County Butler
Area Butler-E16
Zoning Residential
Rooms
Basement None
Master Bedroom 17 x 15 255
Bedroom 2 13 x 11 143
Bedroom 3 23 x 22 506
Bedroom 4 0
Bedroom 5 0
Living Room 21 x 20 420
Dining Room 13 x 12 13x12 Level: 1
Kitchen 17 x 11
Family Room 0
Interior
Interior Features 9Ft + Ceiling, French Doors, Multi Panel Doors, Vaulted Ceiling
Hot Water Gas
Heating Forced Air, Gas
Cooling Ceiling Fans, Central Air
Window Features Slider,Vinyl,Insulated
Appliance Dishwasher, Garbage Disposal, Microwave, Oven/Range, Refrigerator
Laundry 10x7 Level: 1
Exterior
Exterior Feature Covered Deck/Patio, Enclosed Porch, Porch
Garage Spaces 2.0
Garage Description 2.0
Fence Privacy, Vinyl
View Y/N No
Water Access Desc Public
Roof Type Shingle
Building
Foundation Poured
Sewer Public Sewer
Water Public
Level or Stories One and One Half
New Construction No
Schools
School District Lakota Local Sd
Others
HOA Name Towne Properties
HOA Fee Include SnowRemoval, Trash, Water, AssociationDues, Clubhouse, ExerciseFacility, LandscapingCommunity, PlayArea, Pool, ProfessionalMgt, WalkingTrails
Miscellaneous Attic Storage,Cable,Ceiling Fan,Recessed Lights,Smoke Alarm
Virtual Tour https://dl.dropboxusercontent.com/scl/fi/debuj00n51a96nm3zihqu/4991-Arena-Ct.mp4?rlkey=wnsbwz56isnhqi4n58zhgi8r1&raw=1







