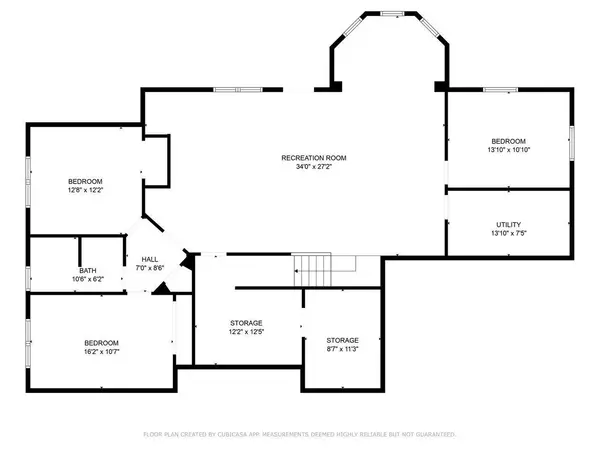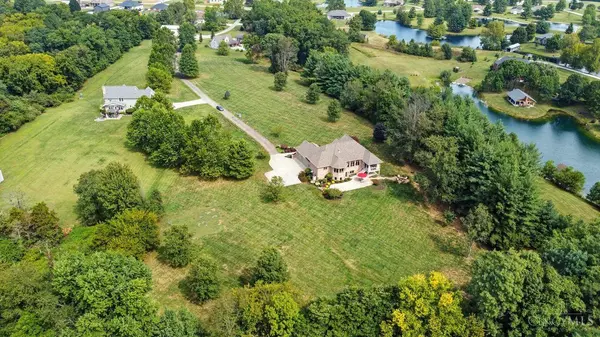
4058 Braxton Trail Ln Logan Twp, IN 47025
4 Beds
3 Baths
4,112 SqFt
UPDATED:
Key Details
Property Type Single Family Home
Sub Type Single Family Residence
Listing Status Active
Purchase Type For Sale
Square Footage 4,112 sqft
Price per Sqft $223
MLS Listing ID 1854108
Style Ranch
Bedrooms 4
Full Baths 2
Half Baths 1
HOA Y/N No
Year Built 2011
Lot Size 3.000 Acres
Property Sub-Type Single Family Residence
Source Cincinnati Multiple Listing Service
Property Description
Location
State IN
County Dearborn
Area Dearborn-I01
Rooms
Family Room 34x20 Level: Lower
Basement Full
Master Bedroom 16 x 13 208
Bedroom 2 16 x 11 176
Bedroom 3 13 x 12 156
Bedroom 4 13 x 11 143
Bedroom 5 0
Living Room 20 x 16 320
Dining Room 15 x 14 15x14 Level: 1
Kitchen 14 x 14
Family Room 34 x 20 680
Interior
Interior Features 9Ft + Ceiling, Crown Molding, French Doors, Natural Woodwork
Hot Water Gas, Tankless
Heating Forced Air, Gas
Cooling Central Air
Fireplaces Number 2
Fireplaces Type Gas
Window Features Vinyl,Wood
Appliance Dishwasher, Dryer, Microwave, Oven/Range, Refrigerator, Washer
Exterior
Exterior Feature Covered Deck/Patio, Fire Pit, Patio, Porch
Garage Spaces 3.0
Garage Description 3.0
View Y/N No
Water Access Desc Public
Roof Type Shingle
Building
Foundation Poured
Sewer Public Sewer
Water Public
Level or Stories One
New Construction No
Schools
School District Sunman Dearborn Com







