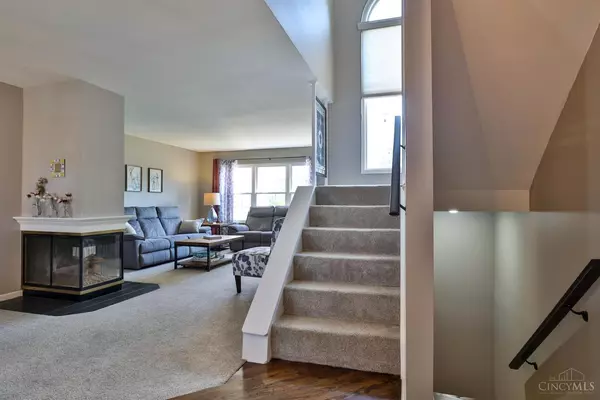5480 Windridge Ct #73 Columbia Twp, OH 45243
3 Beds
3 Baths
2,267 SqFt
Open House
Sun Aug 24, 11:30am - 1:00pm
UPDATED:
Key Details
Property Type Condo
Sub Type Condominium
Listing Status Active
Purchase Type For Sale
Square Footage 2,267 sqft
Price per Sqft $194
MLS Listing ID 1851751
Style Traditional
Bedrooms 3
Full Baths 2
Half Baths 1
HOA Fees $474/mo
HOA Y/N Yes
Year Built 1987
Property Sub-Type Condominium
Source Cincinnati Multiple Listing Service
Property Description
Location
State OH
County Hamilton
Area Hamilton-E06
Zoning Residential
Rooms
Family Room 23x12 Level: Lower
Basement Full
Master Bedroom 14 x 12 168
Bedroom 2 12 x 10 120
Bedroom 3 12 x 12 144
Bedroom 4 0
Bedroom 5 0
Living Room 14 x 12 168
Dining Room 11 x 9 11x9 Level: 1
Kitchen 15 x 14
Family Room 23 x 12 276
Interior
Interior Features 9Ft + Ceiling
Hot Water Gas
Heating Forced Air, Gas
Cooling Central Air
Fireplaces Number 2
Fireplaces Type Brick, Gas
Window Features Aluminum,Double Pane
Appliance Convection Oven, Dishwasher, Dryer, Electric Cooktop, Garbage Disposal, Microwave, Oven/Range, Refrigerator, Washer
Laundry 14x6 Level: 1
Exterior
Exterior Feature Deck
Garage Spaces 2.0
Garage Description 2.0
View Y/N Yes
Water Access Desc Public
View Woods
Roof Type Shingle
Topography Sloped
Building
Entry Level 2
Foundation Poured
Sewer Public Sewer
Water Public
Level or Stories Two
New Construction No
Schools
School District Cincinnati City Sd
Others
HOA Name Stonegate Properties
HOA Fee Include SnowRemoval, Clubhouse, LandscapingCommunity, Pool, ProfessionalMgt
Miscellaneous 220 Volt






