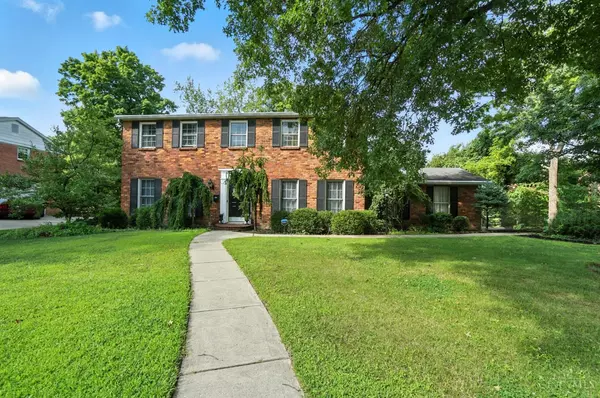1579 Sylved Ln Green Twp, OH 45238
4 Beds
3 Baths
3,090 SqFt
UPDATED:
Key Details
Property Type Single Family Home
Sub Type Single Family Residence
Listing Status Pending
Purchase Type For Sale
Square Footage 3,090 sqft
Price per Sqft $142
MLS Listing ID 1850132
Style Traditional
Bedrooms 4
Full Baths 2
Half Baths 1
HOA Y/N No
Year Built 1971
Lot Size 0.603 Acres
Lot Dimensions Irregular
Property Sub-Type Single Family Residence
Source Cincinnati Multiple Listing Service
Property Description
Location
State OH
County Hamilton
Area Hamilton-W08
Zoning Residential
Rooms
Family Room 21x19 Level: Lower
Basement Full
Master Bedroom 17 x 13 221
Bedroom 2 17 x 9 153
Bedroom 3 13 x 13 169
Bedroom 4 13 x 13 169
Bedroom 5 0
Living Room 19 x 13 247
Dining Room 12 x 11 12x11 Level: 1
Kitchen 13 x 12
Family Room 21 x 19 399
Interior
Interior Features Crown Molding, French Doors, Multi Panel Doors
Hot Water Gas
Heating Forced Air, Gas
Cooling Ceiling Fans, Central Air
Fireplaces Number 1
Fireplaces Type Brick, Wood
Window Features Insulated
Appliance Dishwasher, Dryer, Microwave, Oven/Range, Refrigerator, Washer
Exterior
Exterior Feature Cul de sac, Patio
Garage Spaces 2.0
Garage Description 2.0
Fence Wood
View Y/N No
Water Access Desc Public
Roof Type Shingle
Building
Foundation Poured
Sewer Public Sewer
Water Public
Level or Stories Two
New Construction No
Schools
School District Cincinnati City Sd
Others
Miscellaneous Ceiling Fan,Laundry Chute,Recessed Lights,Smoke Alarm






