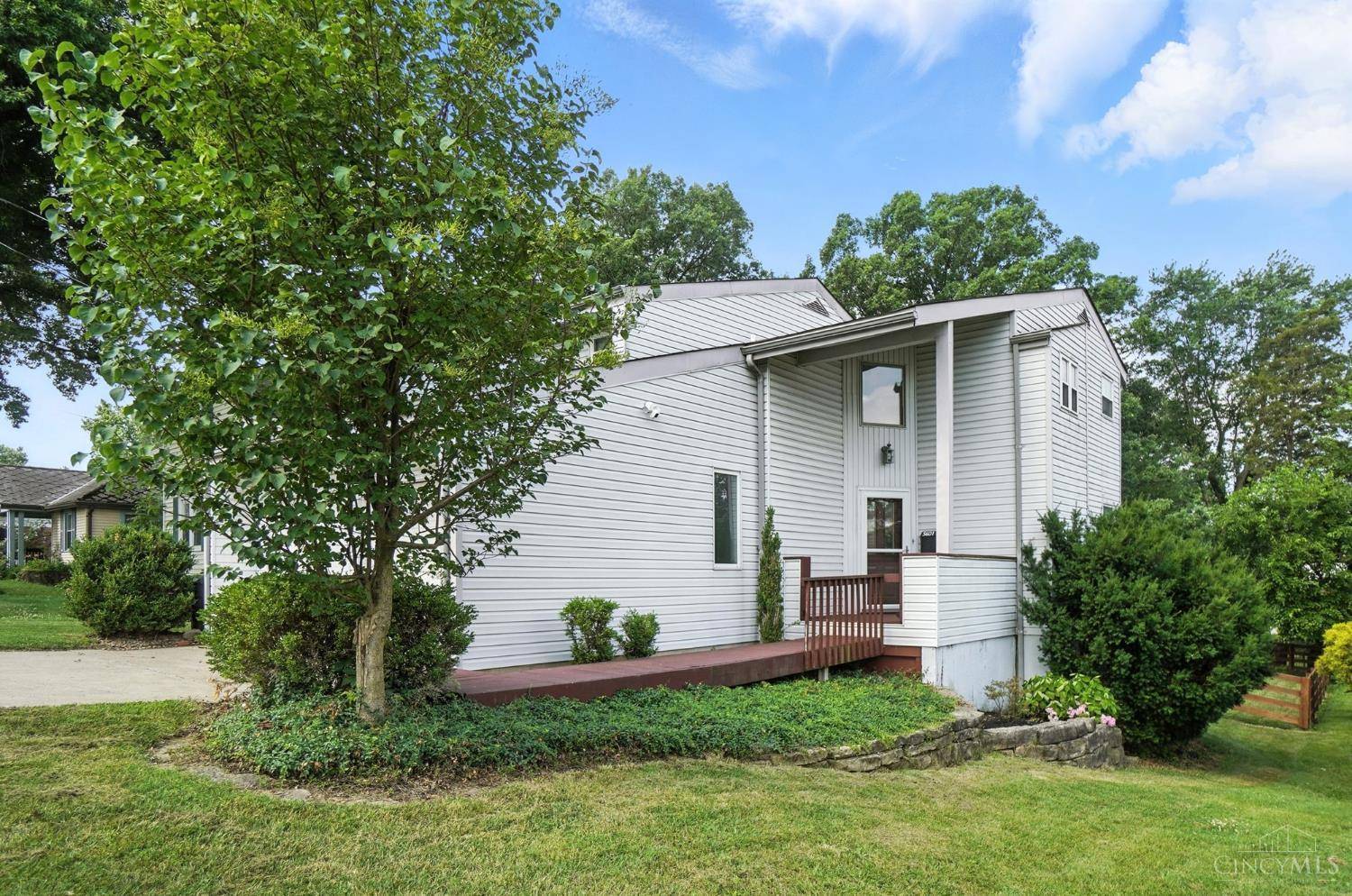5601 Vogel Rd Green Twp, OH 45239
3 Beds
3 Baths
1,716 SqFt
UPDATED:
Key Details
Property Type Single Family Home
Sub Type Single Family Residence
Listing Status Active
Purchase Type For Sale
Square Footage 1,716 sqft
Price per Sqft $145
MLS Listing ID 1845974
Style Contemporary/Modern
Bedrooms 3
Full Baths 2
Half Baths 1
HOA Y/N No
Year Built 1990
Lot Size 8,624 Sqft
Lot Dimensions Irregular
Property Sub-Type Single Family Residence
Source Cincinnati Multiple Listing Service
Property Description
Location
State OH
County Hamilton
Area Hamilton-W09
Zoning Residential
Rooms
Family Room 19x13 Level: 1
Basement Full
Master Bedroom 16 x 13 208
Bedroom 2 14 x 12 168
Bedroom 3 13 x 11 143
Bedroom 4 0
Bedroom 5 0
Living Room 19 x 13 247
Dining Room 13 x 11 13x11 Level: 1
Kitchen 14 x 12
Family Room 19 x 13 247
Interior
Hot Water Gas
Heating Forced Air
Cooling Central Air
Fireplaces Number 1
Fireplaces Type Wood
Window Features Vinyl,Insulated
Appliance Dishwasher, Dryer, Microwave, Oven/Range, Refrigerator, Washer
Laundry 9x8 Level: Lower
Exterior
Exterior Feature Deck, Patio, Porch
Garage Spaces 2.0
Garage Description 2.0
Fence Wood
View Y/N No
Water Access Desc Public
Roof Type Shingle
Building
Foundation Poured
Sewer Public Sewer
Water Public
Level or Stories Two
New Construction No
Schools
School District Northwest Local Sd
Others
Miscellaneous 220 Volt,Cable,Ceiling Fan,Recessed Lights,Smoke Alarm






