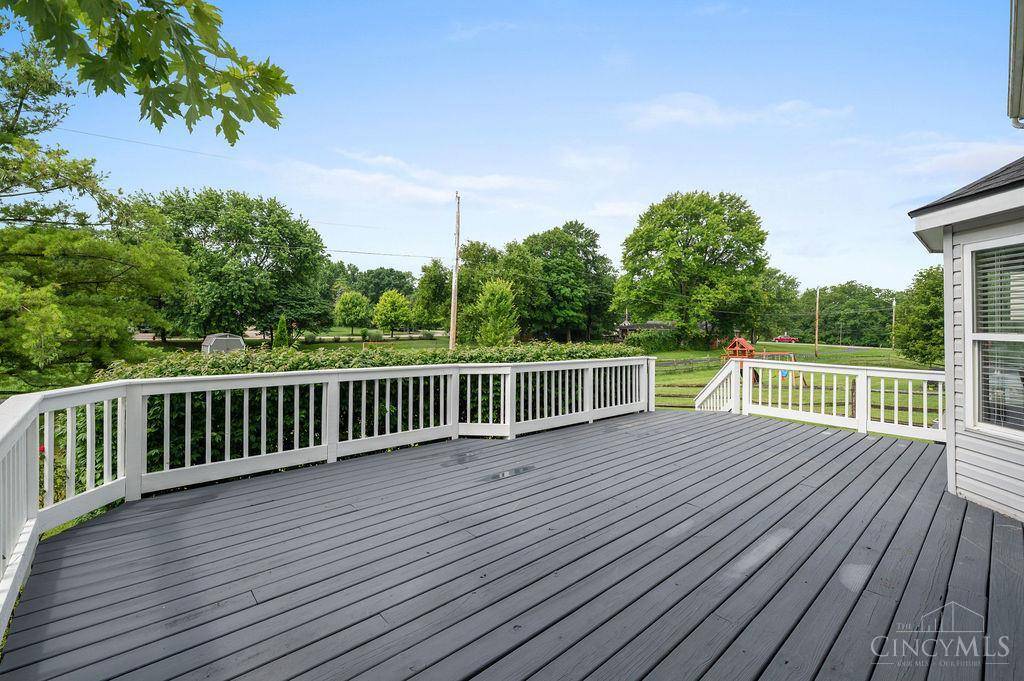41 Sprucewood Ct Franklin, OH 45005
3 Beds
3 Baths
1,694 SqFt
UPDATED:
Key Details
Property Type Single Family Home
Sub Type Single Family Residence
Listing Status Active
Purchase Type For Sale
Square Footage 1,694 sqft
Price per Sqft $206
Subdivision Twin Lakes
MLS Listing ID 1846314
Style Traditional
Bedrooms 3
Full Baths 2
Half Baths 1
HOA Fees $460/ann
HOA Y/N Yes
Year Built 1999
Lot Size 9,147 Sqft
Lot Dimensions 135x70
Property Sub-Type Single Family Residence
Source Cincinnati Multiple Listing Service
Property Description
Location
State OH
County Warren
Area Warren-E15
Zoning Residential
Rooms
Family Room 16x12 Level: 1
Basement Partial
Master Bedroom 18 x 12 216
Bedroom 2 12 x 12 144
Bedroom 3 10 x 11 110
Bedroom 4 0
Bedroom 5 0
Living Room 13 x 10 130
Dining Room 11 x 12 11x12 Level: 1
Kitchen 22 x 11
Family Room 16 x 12 192
Interior
Hot Water Gas
Heating Forced Air, Gas
Cooling Central Air
Window Features Vinyl
Appliance Dishwasher, Dryer, Gas Cooktop, Microwave, Oven/Range, Refrigerator, Washer
Exterior
Exterior Feature Deck, Fire Pit
Garage Spaces 2.0
Garage Description 2.0
Fence Wood
View Y/N No
Water Access Desc Public
Roof Type Shingle
Building
Foundation Poured
Sewer Public Sewer
Water Public
Level or Stories Three
New Construction No
Schools
School District Franklin City Sd
Others
HOA Fee Include AssociationDues






