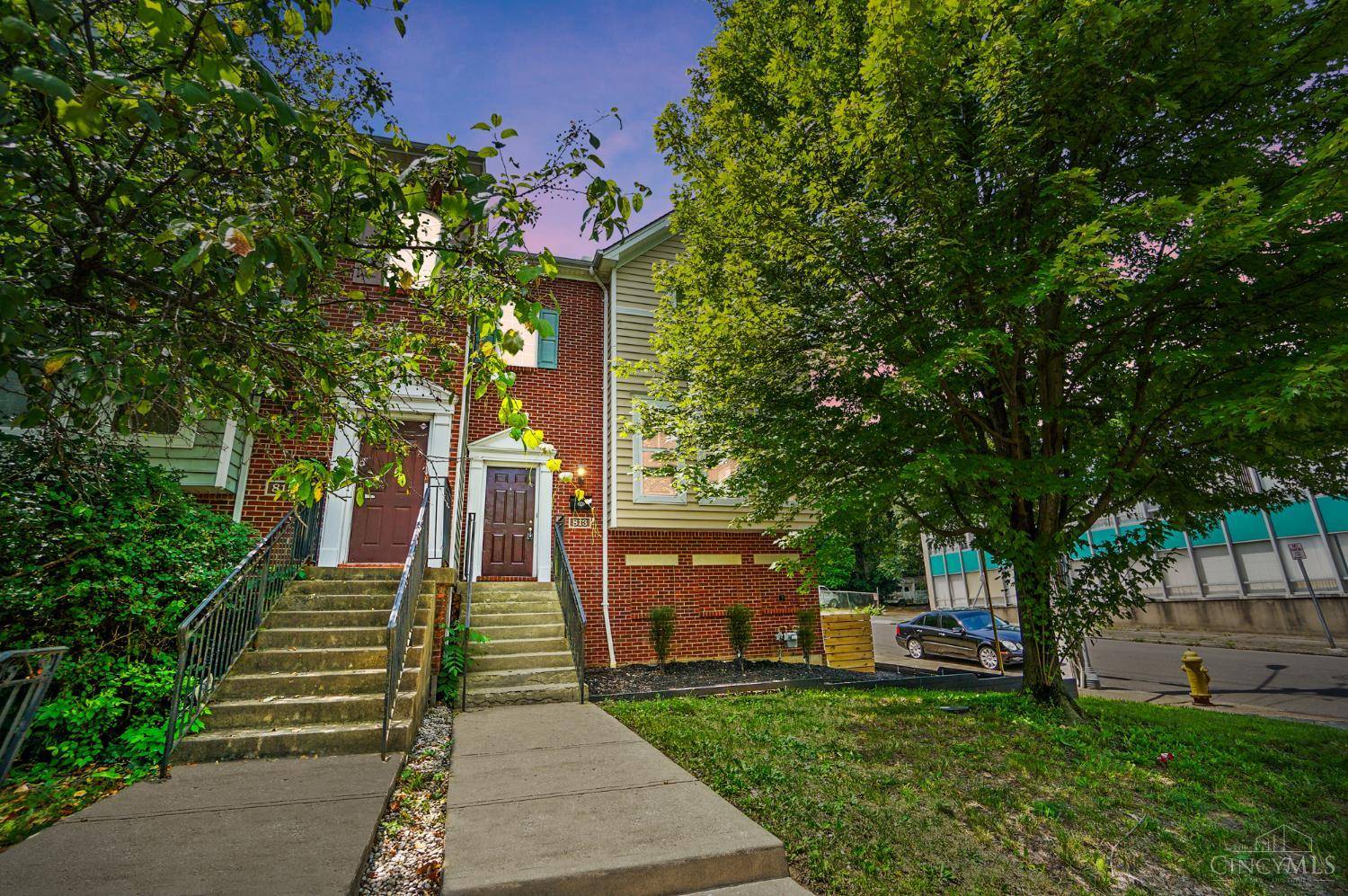813 Wm H Taft Rd Cincinnati, OH 45206
3 Beds
3 Baths
1,178 SqFt
OPEN HOUSE
Sun Jun 29, 1:00pm - 3:00pm
UPDATED:
Key Details
Property Type Condo
Sub Type Condominium
Listing Status Active
Purchase Type For Sale
Square Footage 1,178 sqft
Price per Sqft $233
MLS Listing ID 1845424
Style Traditional
Bedrooms 3
Full Baths 2
Half Baths 1
HOA Y/N No
Year Built 2002
Lot Size 2,352 Sqft
Property Sub-Type Condominium
Source Cincinnati Multiple Listing Service
Property Description
Location
State OH
County Hamilton
Area Hamilton-E01
Zoning Residential
Rooms
Basement Full
Master Bedroom 16 x 11 176
Bedroom 2 10 x 11 110
Bedroom 3 11 x 9 99
Bedroom 4 0
Bedroom 5 0
Living Room 0
Dining Room 13 x 12 13x12 Level: Lower
Family Room 0
Interior
Hot Water Gas
Heating Forced Air, Gas
Cooling Central Air
Window Features Double Pane
Appliance Dishwasher, Dryer, Oven/Range, Refrigerator, Washer
Laundry 8x6 Level: Basement
Exterior
Exterior Feature Deck
Garage Spaces 1.0
Garage Description 1.0
View Y/N No
Water Access Desc Public
Roof Type Shingle
Building
Entry Level 3
Foundation Poured
Sewer Public Sewer
Water Public
Level or Stories Three
New Construction No
Schools
School District Cincinnati City Sd
Others
Assessment Amount $55,950
Miscellaneous 220 Volt,Busline Near,Ceiling Fan,Smoke Alarm
Virtual Tour https://dl.dropboxusercontent.com/scl/fi/4w7kqq5emptb03fbru20s/813-William-Howard-Taft-Rd-Cinematic-Walkthrough.mp4?rlkey=494i5o74gvx1b5a8ydzc5sih7&raw=1






